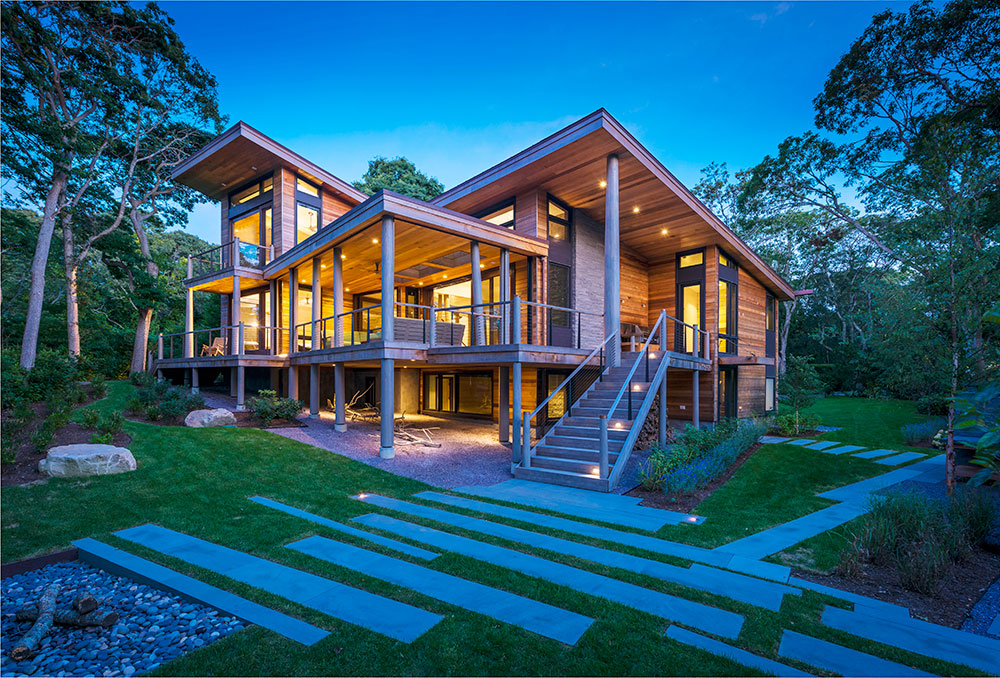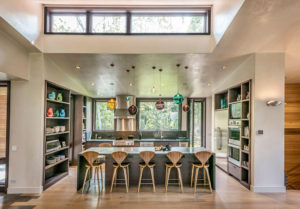
FEATURED PROJECT: CUSTOM HOME ON BUZZARDS BAY
This 4,250 square foot home was completed in 2017 and incorporates a small forest into the design. The forest is made up of more than 70 yellow pine columns that act as support throughout the interior and exterior of the house and transition the visitor from the exterior space with ease.
The homeowner’s vision for their new home was to downsize from their existing house on the adjacent lot—with plans for their adult children to assume occupancy of the existing house. As they articulated their goals in the planning process, the house grew and the design responded.
The entire site is designed with the intentions and integrity of the house and, therefore, the experience begins at the street, then from one’s car to the front door. Upon entering through the all-glass entry, one looks through the abstract woodland of trees in the entry to Buzzards Bay beyond.
The site inspired three forms, each holding a function: a central transparent entry draws one to the house, a cathedral great room connects the new home with the owners’ original home to the west, and a long rising shed roof on the east holds the bedrooms and art studio. The wooded site between the home and Buzzards Bay creates a unique and intriguing dialogue between the setting and the home.
Truly a custom home – the house boasts many materials sourced from New England – stone, slate and glass details found throughout. Cedar siding is fabricated in calculated and seven-row repeating patterns to mitigate the scale of the facades. This exterior siding pattern is also brought into the interior walls. Retractable screen porch screens are cut into the tree columns. A custom wood-fired pizza oven was built between the two homes to link the exterior spaces. The lighting above the dining table is a combination of driftwood and custom glass fixtures created with Pairpoint Glass. The bathrooms each feature glass tiles in different patterns and colors and the basement includes a wood shop and sauna.
See more of this home online: CapeAssociates.com/Falmouth


