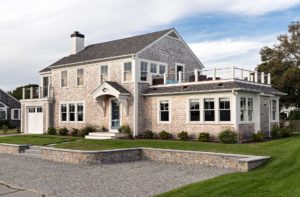An extensive remodel turns a run-of-the-mill colonial into a relaxed family retreat.
Article appeared in Chatham Living by the Sea Magazine, 2019
Written by Jennifer Sperry | Photography by Dan Cutrona
Summers spent in Chatham leave lasting impressions. So when a couple with three children in their teens and twenties decided to invest in a home of their own after years of renting, they knew exactly where they wanted to be—near Hardings Beach and close to friends. They also knew a home in need of some TLC wouldn’t be enough to derail their dreams.
The couple had already worked with SV Design—an integrated architecture, interiors and landscape design firm with offices in Beverly and Chatham—on one house project. This time, they brought the firm in early on for guidance. When the right property came up for sale: “We looked at the house together, and as soon as the deal closed, started planning for the required renovations and additions,” says Leslie Schneeberger, SV design associate, principal and architect.

With its proximity to the beach, the lot’s location was ideal but the house itself had limitations. “It was a typical center-entrance colonial with additions on both sides,” says architect Paul Muldoon of the c. 1959 structure. Narrow site and zoning regulations prevented SV Design from dramatically expanding the footprint. So the architects got creative, embarking on an intense remodel with builder Cape Associates that involved gutting and reworking the interior while removing and replacing two underutilized additions—a sunroom and a roof deck over the garage.
“We had to mindfully create better space,” says Schneeberger of the 14-month makeover. “The owners wanted a casual, easy family house. They also wanted it to be flexible to accommodate a large group of family and friends—or just the two of them. We created a master bedroom suite on the first floor so that, if they’re home alone, they don’t have to open up or heat the second floor,” she adds.

The first floor was segmented and walled-in, with the kitchen and living room closed off from each other—typical of a colonial. Stairs took up valuable real estate off the front entry. “We completely rearranged the main part of the house,” says Muldoon. “We moved the stairs to the side near the garage and created an open floor plan; we expanded the kitchen and took away walls, opening it up to a new great room on one side and a living room on the other.”
To read the article in its original form, click here.
To see more photos in our project gallery, click here.


