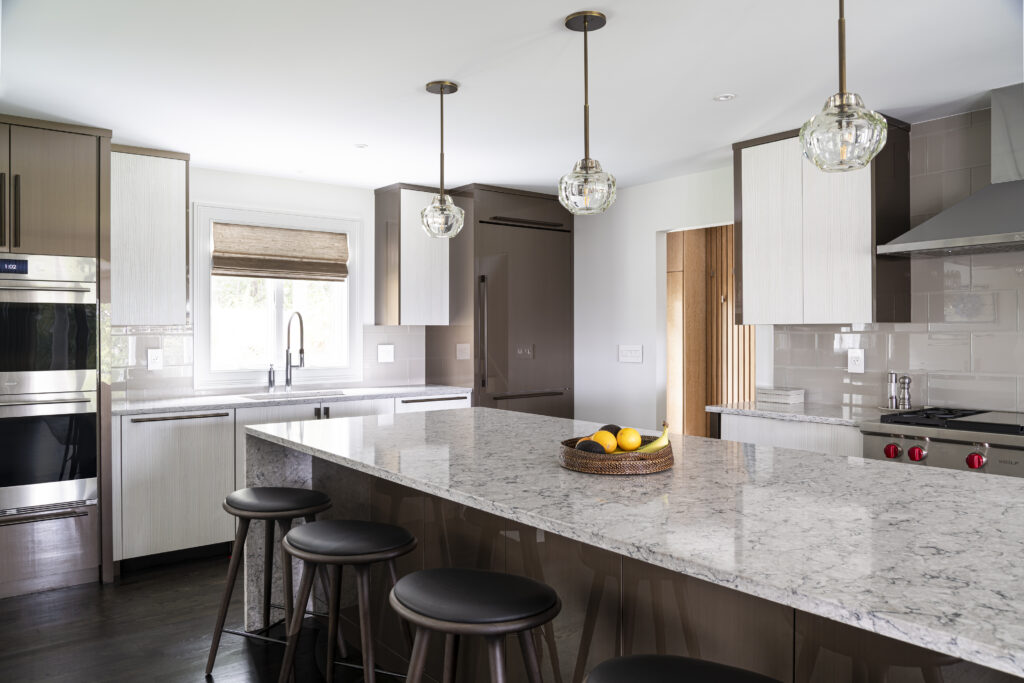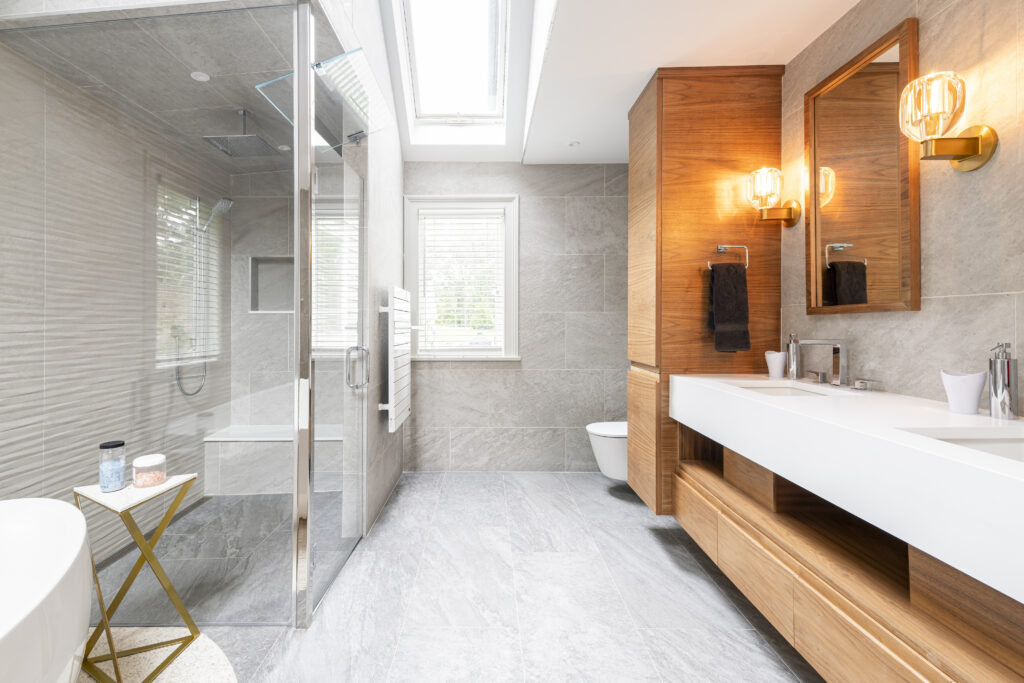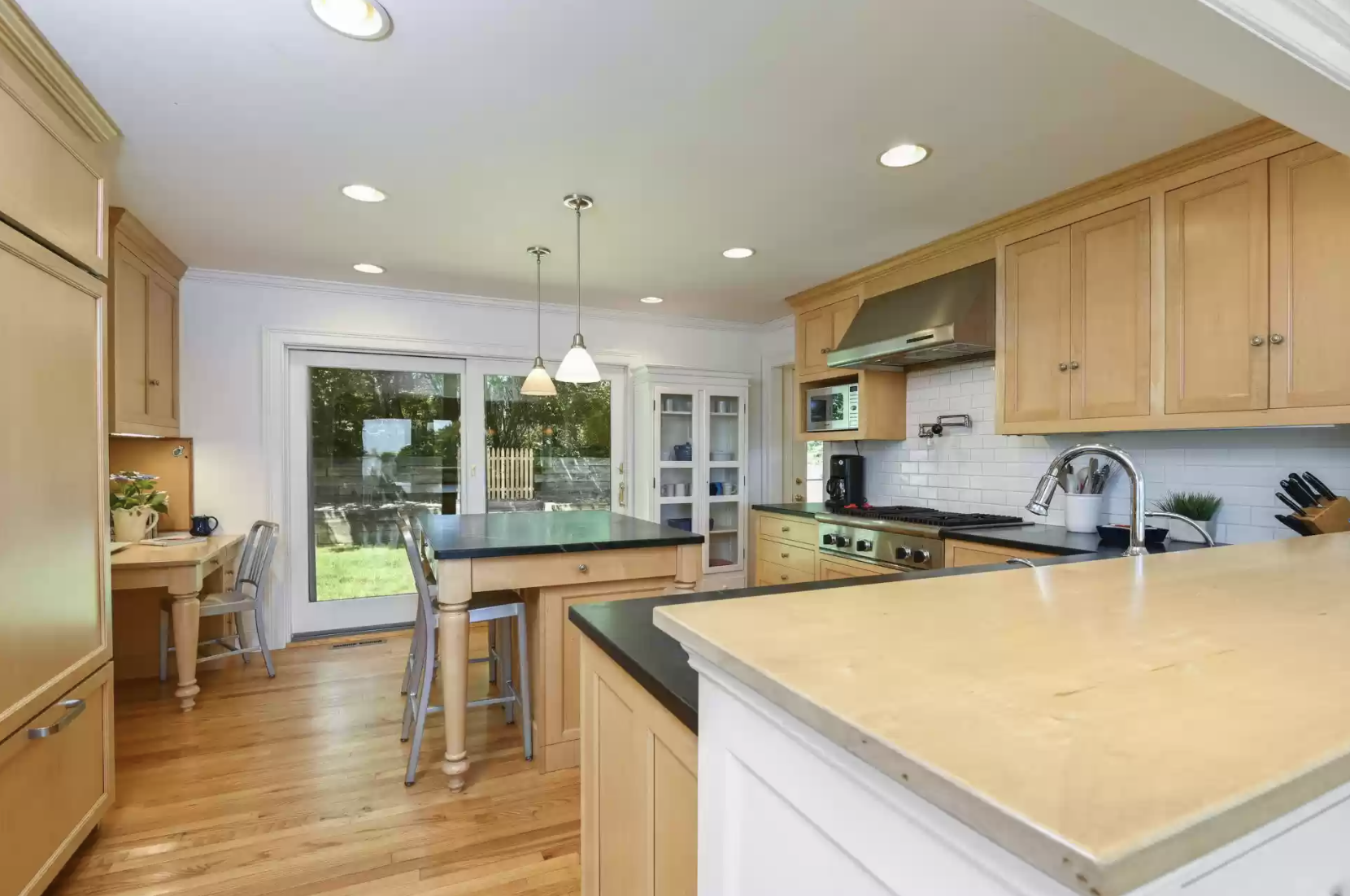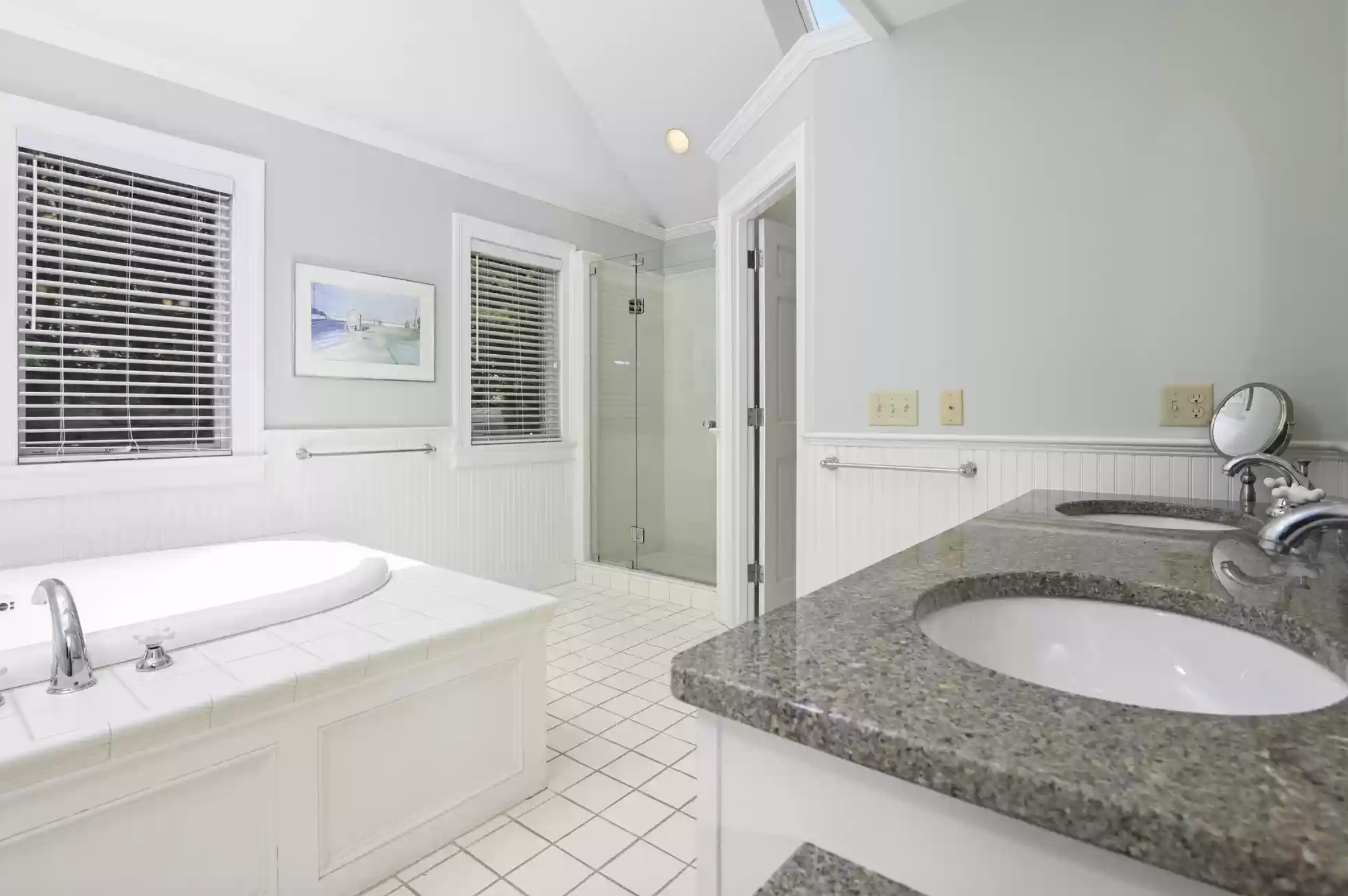

Seaside Modern Kitchen and Primary Bath Remodel
When the homeowners of this Orleans, MA home decided to trade their Art Deco era weekend retreat in Manhattan, NY for a bayside hideaway on Cape Cod, “Seaside Modern” was born.
First impressions of this home are impressive as it has a curb presence that towers 3.5 stories over Little Pleasant Bay. The interior proved to be a different story though with an underwhelming kitchen and multiple baths that boasted very little wow factor to match the home’s exterior and surrounding rooms. The 30-year-old home had undergone a few additions in its lifetime but as a vacation rental had mostly been vacant. Now, with the intention of full time use by a New Jersey family, the kitchen needs to be the heart of this home where many Italian feasts are created and enjoyed for generations to come. Similarly, the bathrooms need to be transformed into peaceful and calming at home mini-spas that will rejuvenate the homeowners and their family for years to come.
The clients’ vision was to bring the Deco vibe from their NY home to their new MA kitchen, while also incorporating an eclectic mix of Traditional Coastal style to match their new environment. A much larger footprint was accomplished by taking away an oversized walk-in pantry, an oddly located laundry room, and the entire covered rear porch. New appliances were selected to be proportionate and legitimate to the newly enlarged space. A banquette was created for casual meals with family and friends, which includes an antique crystal Modernist chandelier from the 1970’s over the custom built, solid walnut table. Hidden under the tabletop and wired through the stainless steel pedestal is a power port for any electrical needs. Custom cushions sit on the window seat benches with built in drawers that create storage. A TV across from the table was built in and installed flush to the wall for enjoying the morning news with breakfast. Finally, warm hues with some vivid blues were incorporated into the design. Additional details worth noting are the high style, high gloss Wired Bronze custom cabinets juxtaposed with simplified, matte textured Oyster Bay cabinets, which create an exciting foundation for what looks like miles of Quartz countertops. The center island features waterfall ends with a generous overhang so stools can be tucked underneath. Even more storage is incorporated and hidden behind touch to open/close doors under the countertop for more organizational options. Holly Hunt crystal pendants hang above and illuminate the grand island top for those sitting at the counter relaxing and catching up with the chef.
In the primary bath, the space was expanded by removing the unnecessary water closet and leveling out the wall area that had previously protruded. This initial alteration enlarged the bathroom twofold, allowing for more space for the new custom natural walnut bath furniture, which features a floating vanity and attached linen tall storage cabinet. 8” thick Quartz countertop rests atop the custom vanity with two undermount lavs. The bathroom was further opened with the removal of the jacuzzi and accompanying surround. In its place now sits a free-standing Picasso acrylic bathtub, complemented by two geometric side tables that hold bath salts and scrubs to make the space more spa inspired. A pebble stone area breaks up the simpler adjacent floor and wall tile to add more pizazz. Similarly, wavy Brave Blade Gypsum 16x32" tile runs the full length of the rear wall, adding statement and texture. In the shower, a touchpad controlled steam and shower station adds a sense of luxury. This touchpad turns on/off and regulates temperature for the Jaclo 12x12” rain machine shower head, as well as all steam functions. An angled panel above the shower door allows for continuous airflow and comfort. Finally, a Schluter curbless shower drain along the rear wall of the shower provides a sleek draining mechanism in place of the traditional centered drain cover. Other features and details worth noting are matching custom walnut frames for his and hers mirrors, gem-like light fixtures, a built in and powered grooming organizer, Toto wall hung toilet, heated floors, recessed shower lighting, custom shower niche, and a towel warmer.
Now when entering the home on Little Pleasant Bay in Orleans, there is no question about design layout and aesthetic selections made. The kitchen, mudroom, and bathrooms have completely transformed not only marrying the owners’ two style visions but also creating a space that makes sense for their overall needs.
Click here to see more photos from this project.
Interior Designer, Sue Falls Design Studio


Kitchen before
Primary bathroom before


