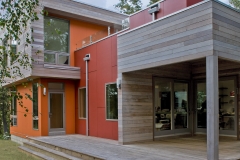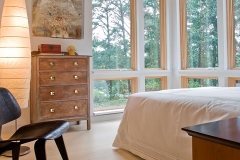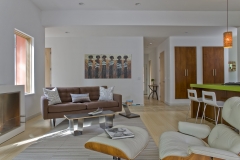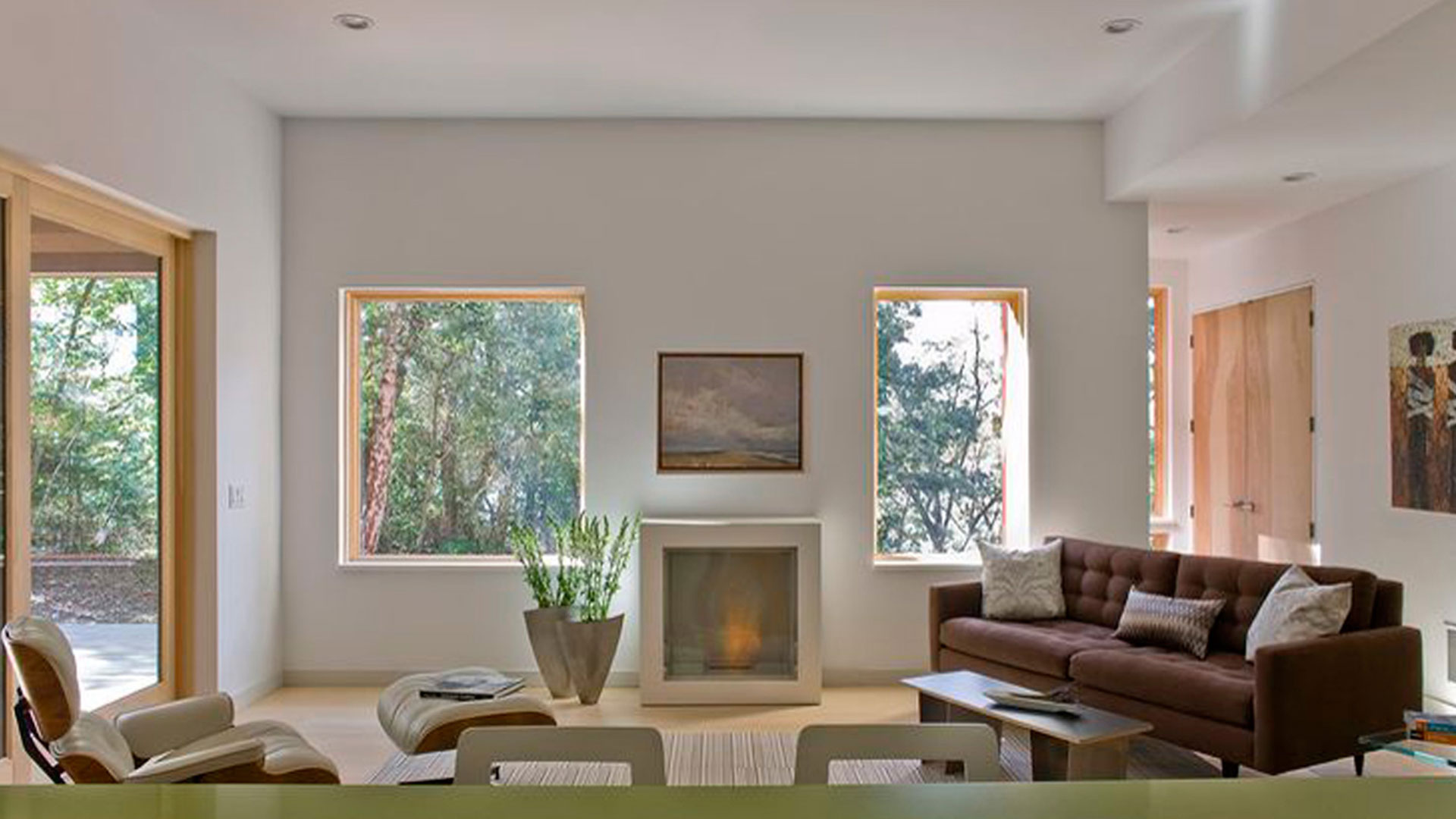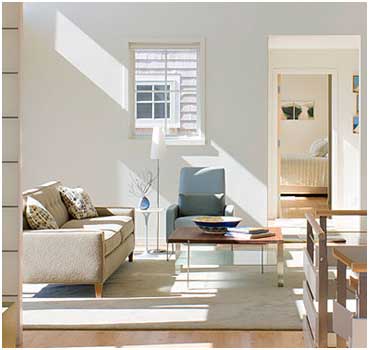ENGLISH RESIDENCE
LOCATED ON PILGRIM LAKE, ORLEANS, MA
Located on Pilgrim Lake, Orleans, MA, the English Residence is certified LEED-Gold under the USGBC’s LEED for Homes program and has achieved Energy Star Certification. This project has attained a HERS Index rating of 39.
Read about the energy-efficient and green aspects of this project as featured in USA Today.
RENEWABLE ENERGY
Preparation has been made for two future Thermo Dynamics Solar thermal collectors, which is designed to handle 50-70% of the domestic hot water needs.
13 solar electric (photovoltaic) panels, installed by our partner, Clean Energy Design, produce 2.54KW of power, which will produce 1/3 of the annual demand through a net-metering setup with the utility provider. A significant portion of this system’s cost will be offset by State and Federal tax credits and rebates. Visit www.dsireusa.org for more information.
HVAC
Designed the architect/mechanical engineer ZeroEnergy Design and installed by our partner South Shore Heating and Cooling
Buderus, high efficiency with an AFUE rating of 94%
Lennox air conditioning with a SEER rating of 14.5
Buderus indirect hot water tank includes two coils with the future, primary means of domestic water heated by the coil linked to the solar panels.
Wirsbo radiant floor heating throughout the 1st floor, with secondary heat via hydro-air system.
Heat Recovery Ventilation (HRV) for adequate air circulation throughout the house.
INSULATION
Installed by Green Stamp Insulation using Lapolla™ spray foam insulation throughout provided a high R-value envelope that greatly reduces air leakage through framing cavities. In addition, 1” of rigid extruded polystyrene (XPS) insulation board was installed on the interior of the exterior walls to provide additional R-value and to act as a ‘thermal break’ between the framing members and interior wall finish.
FOUNDATION
Reinforced 10” thick foundation walls were installed with a rubberized foundation waterproofing on the exterior. On the interior, 3” closed cell insulation was applied to the entire surface providing the required R-value for the conditioned basement and crawl space areas. Long embedded anchors extend through the floor and anchor the ends of designed shear walls, which prevent lateral displacement in the absence of adequate plywood sheathing.
CERTIFICATION PROVIDERS
LEED for Homes Certification provided by ZeroEnergy Design
Energy Star for Homes and additional energy and building performance consulting by Bruce Torrey at Building Diagnostics






