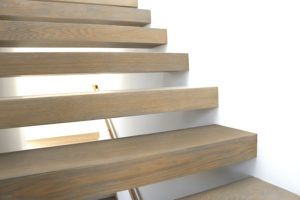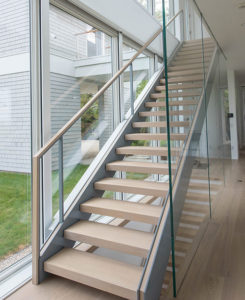
Open stairs can be an innovative and eye-catching feature for any home or business, and they’re growing in popularity for a number of reasons. They can have a weightless or “floating” appearance, they allow more views of the room or area, and can add a feeling of openness, to name a few.
“It really relates to the open floor-plan movement,” says April Ducott, Senior Project Manager at Cape Associates. “It is a clean and modern look. They bring natural light to the space above and below, and make the space feel bigger. And, as the sun moves, the shadows play across the space, making it look dramatically different throughout the day. They really can be a statement or focal point of the home.”

There are a few things to be mindful of when considering open stairs. For example, local building codes restrict the amount of opening between each tread. In our area, this means less than 4 inches between treads. This is important for safety reasons, especially if you have small children, pets, or care for anyone who has difficulty climbing stairs. “Also, depending on the design, handrail mounting, and configurations can be challenging,” Ducott says.
Additionally, with open space, noise travels. Be sure you’re OK with hearing the noise from the first floor on the second floor. Ducott adds that, since the different levels are not separated by solid stairs, it can put additional loads on an HVAC system. This needs to be discussed and incorporated into the design in the early stages of planning.
As with most aspects of home and commercial design features, open stairs have their benefits and drawbacks. Do your homework – consult a professional, check your local building codes, look at a variety of designs – and then decide whether or not open stairs are right for you. They can truly be a beautiful, contemporary, and cutting-edge addition to a living space.


